Prior Lake Continued: Dining, Stairs & Family Room
Today, let’s stroll through the newest chapters of a home that’s blossoming under a shared vision of design and warmth. As we continue the design story of this lovely Prior Lake home, it’s a pleasure to share the latest transformations with you. If you followed our journey in revitalizing the living room, you’ve seen how a space can evolve with thoughtful design and a touch of creativity (see the living room project here). Building on that foundation, we’ve now brought the same attention to detail and personalized touch to the dining room and stairs.
The dining room was spacious but lacked character—a clean slate ready for a transformation
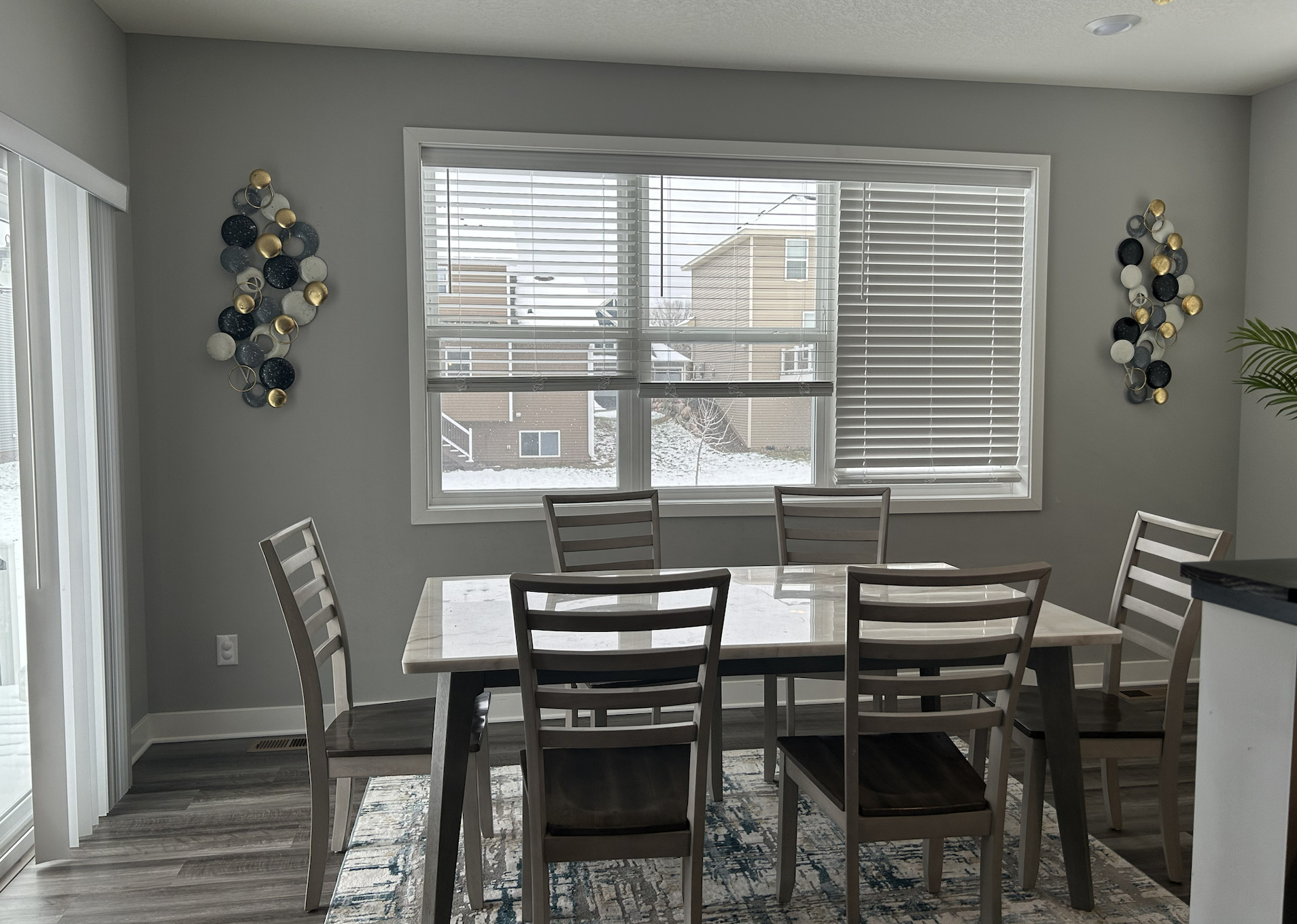
Dining Room After
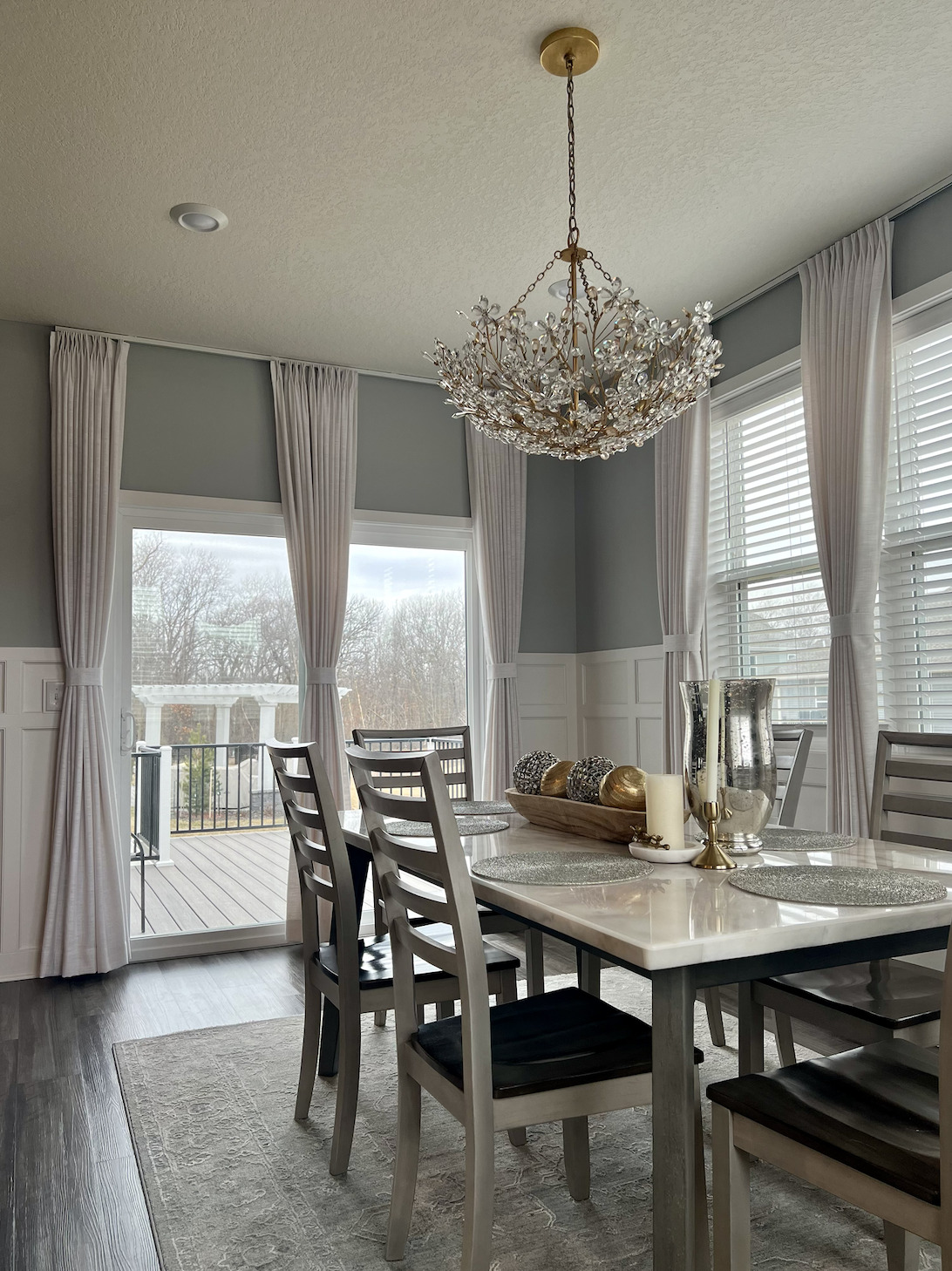
With the renovation complete, the space has taken on a new life. At the center of the room, the crystal chandelier draws the eye, sparkling above the dining table and setting a refined tone. The marble-topped table itself is both a statement piece and a gathering place, promising durability and style for daily use and special occasions. We selected draperies in a soothing neutral tone to frame the large windows, providing privacy without sacrificing the natural light that brings warmth to the room. The grey tones chosen for the walls and textiles provide a contemporary feel that’s both chic and inviting.
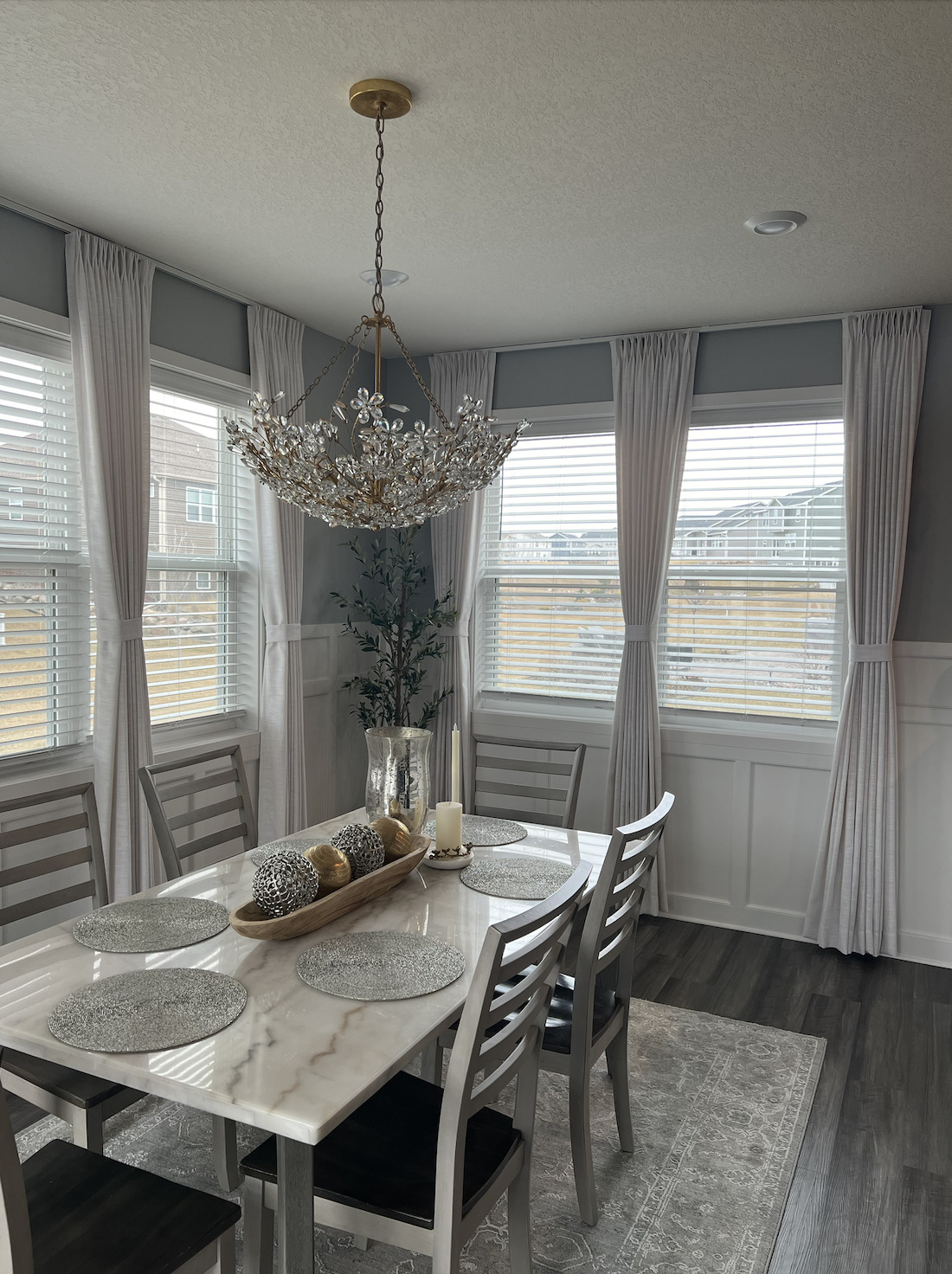
Underfoot, the rug introduces a soft texture that complements the sleek lines of the furniture. Its pattern is understated yet intricate, adding depth to the space without overwhelming it. The seating, with its modern design, continues the theme of understated elegance.
This dining room, designed to echo the harmony of the living room while standing on its own merits, is now a perfect blend of beauty and functionality—a place where the homeowners can proudly host and enjoy daily life.
Continuing from the dining room’s elegant transformation, our journey in this Prior Lake home leads us to another space that’s undergone a remarkable change: the staircase.
Staircase Before
Initially, the staircase was purely functional. It was a typical set of stairs, doing its job of connecting floors but not contributing much to the home’s aesthetic.
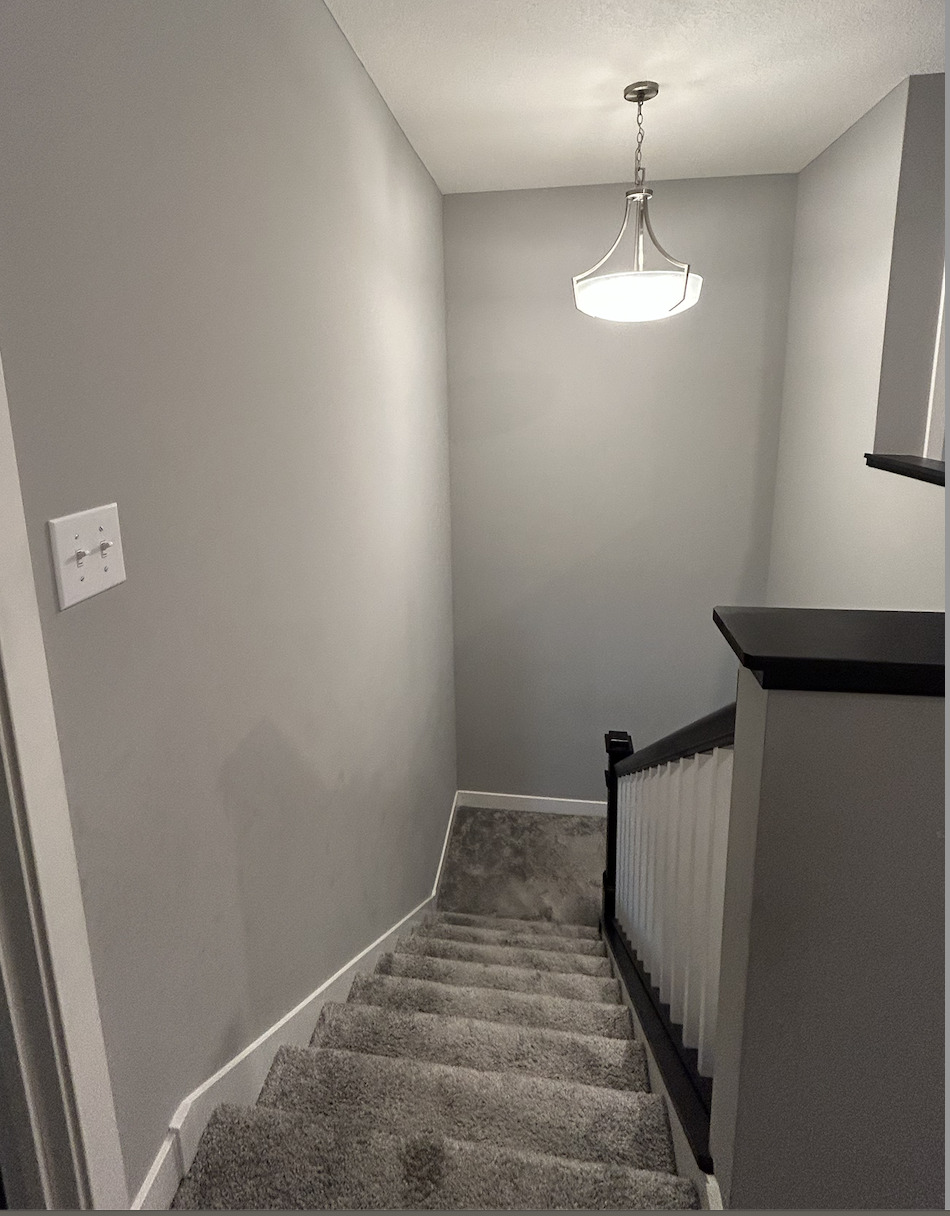
Staircase After
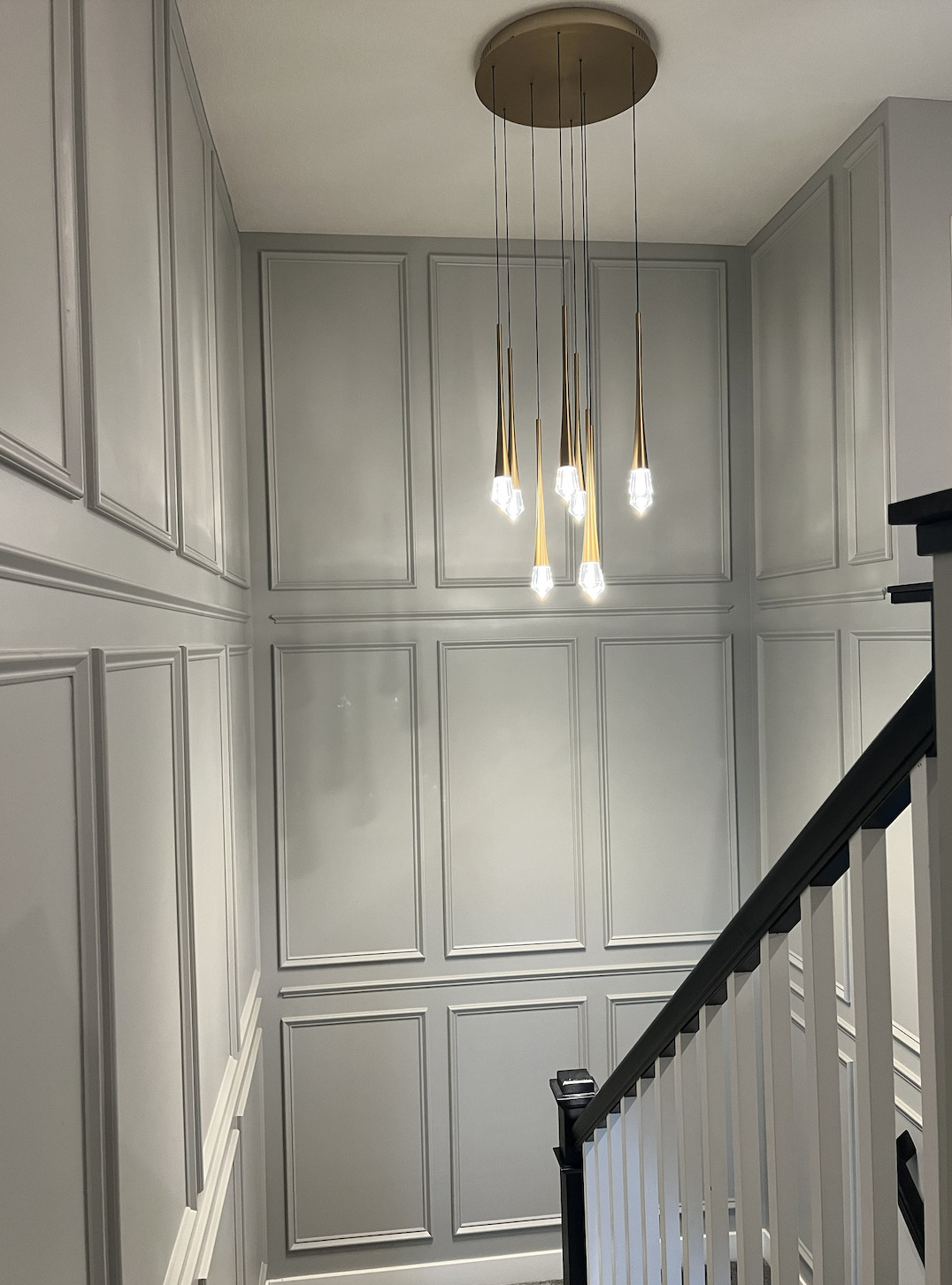
The staircase now stands as a testament to thoughtful design. The introduction of classic wainscoting along the walls injects a dose of sophistication, instantly elevating the entire area. This feature not only adds visual interest but also brings an element of timeless elegance.
In keeping with the home’s cohesive color scheme, we’ve painted the walls in a soft gray, a color that speaks of sophistication and understated elegance. This gray palette works in perfect harmony with the crisp white trim, creating a refined and inviting atmosphere. The color choice enriches the texture of the space, ensuring a smooth transition by maintaining a cohesive narrative throughout the home.
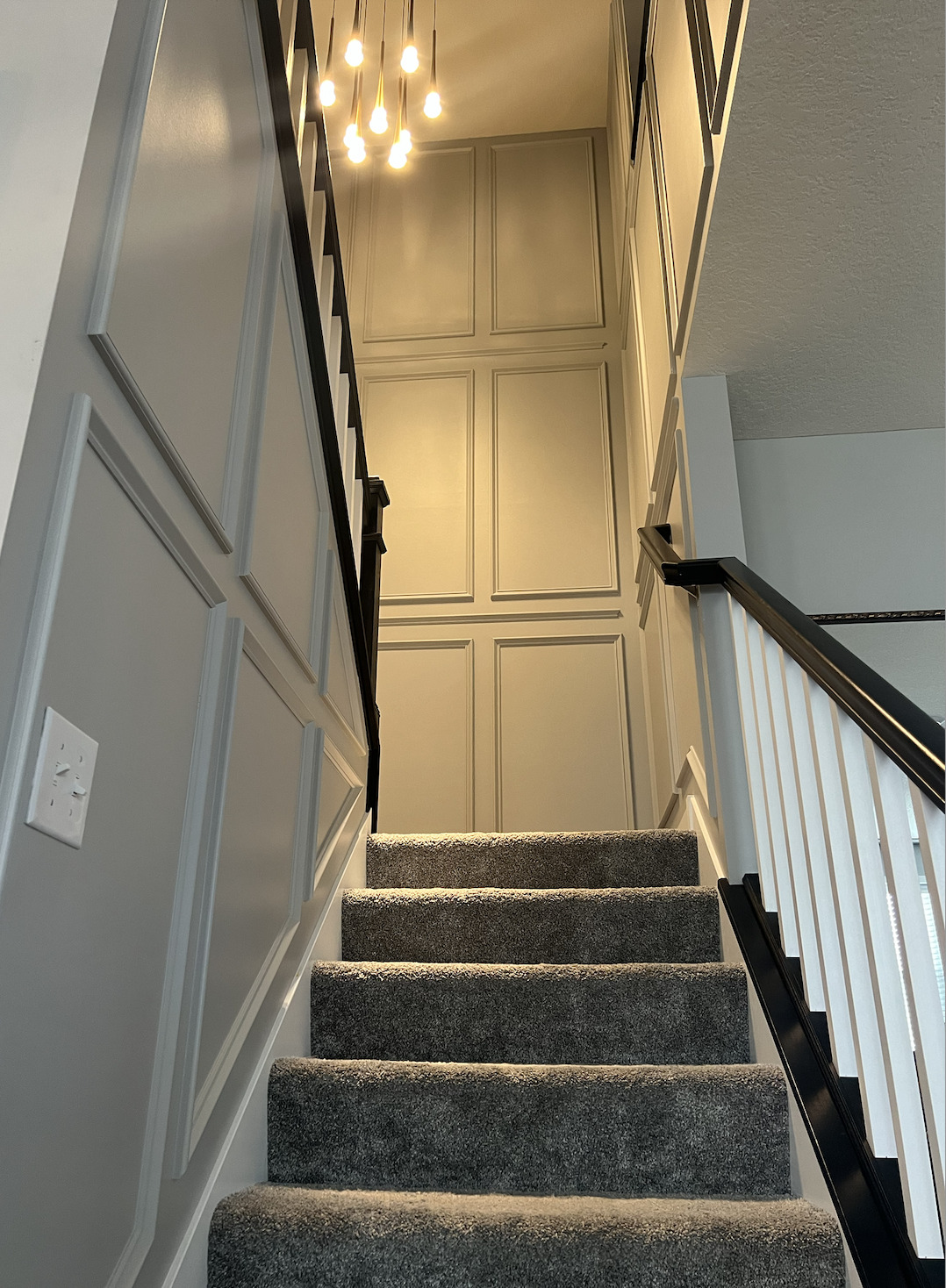
Elevating the entire ambiance, we installed a multi-pendant lighting. These lights drape gracefully, illuminating the staircase with a soft, welcoming light. The interaction of light with the gray walls and white wainscoting creates an enchanting play of shades and tones.
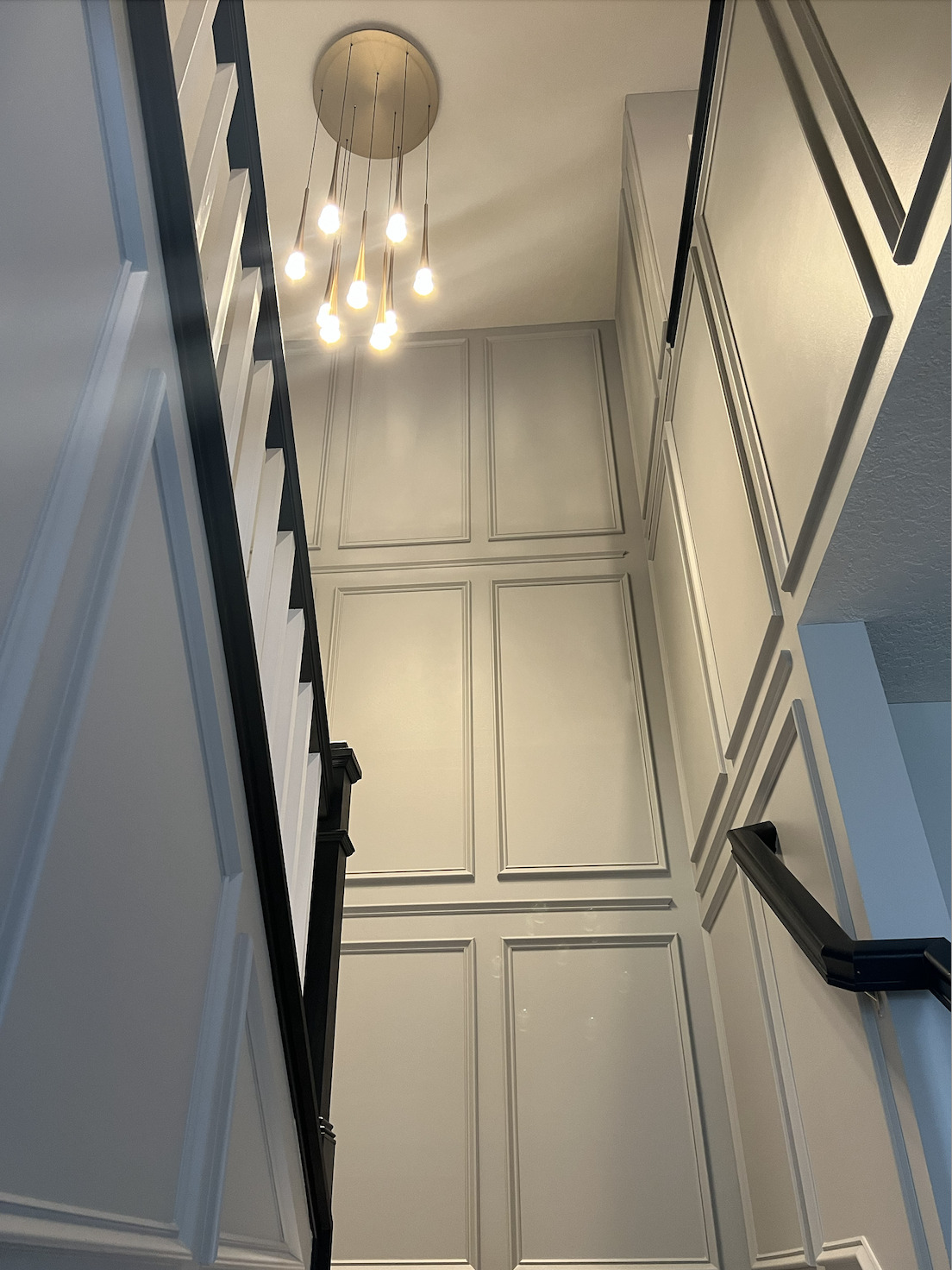
This transformation has elevated the staircase from a simple structural feature to a striking focal point, showcasing how thoughtful design can turn even transitional spaces into areas of beauty and character. Now, this staircase not only connects different levels of the home but also weaves together the elements of classic and contemporary style, enriching the home’s overall narrative.
Our last but not least room to share is the Prior Lake family room. This room was on and off used as a play area for the youngest members of the house but family wanted something even more.
Family room before
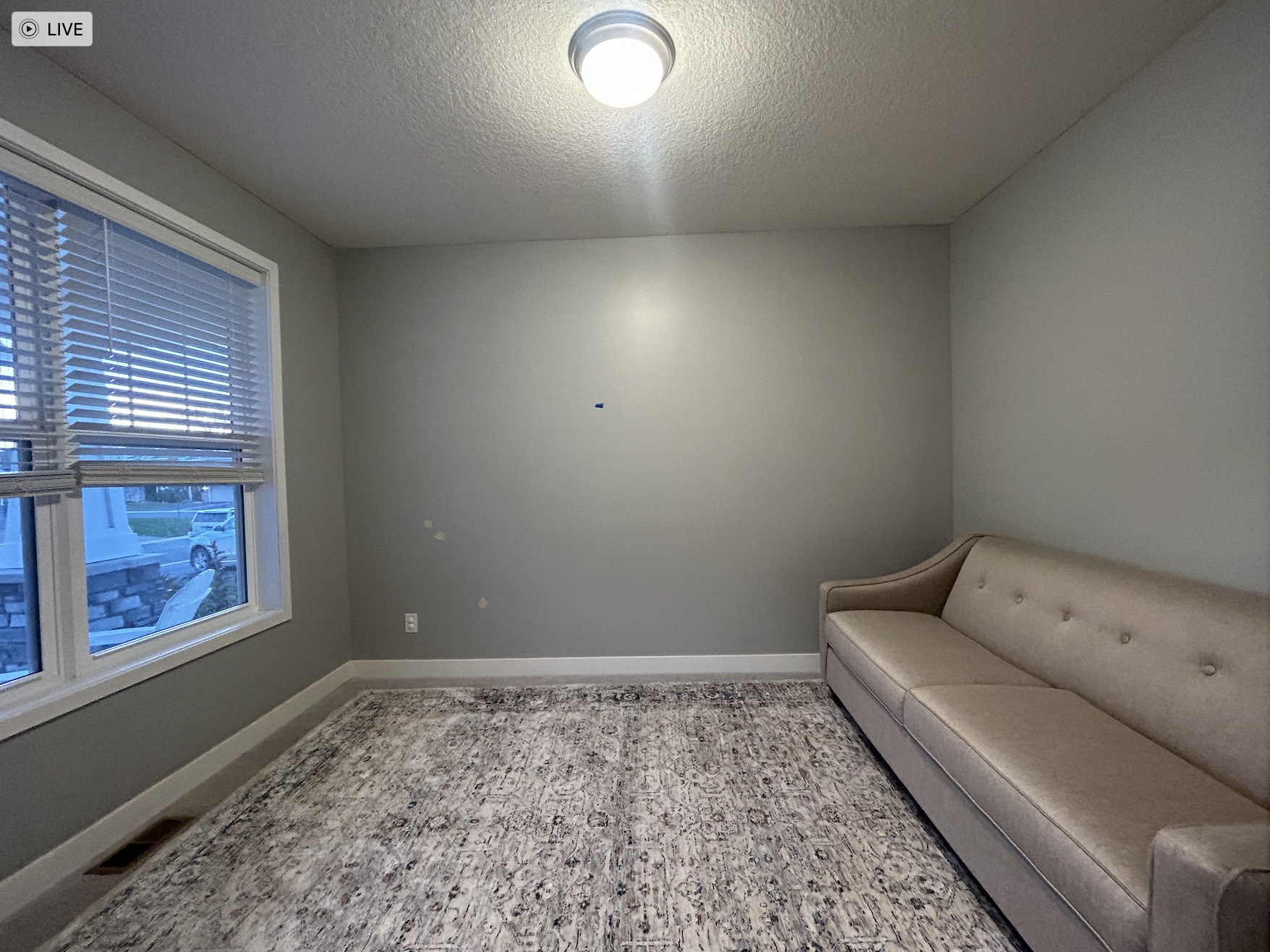
In its original state, the family room at the Prior Lake project was a blank canvas, lacking personality and warmth. The walls were painted a neutral gray, and the room was sparsely furnished with a simple beige sofa. The windows were bare, and the ceiling light fixture was basic and unremarkable. Overall, the room felt cold and uninviting, not the cozy family retreat the homeowners envisioned.
Family room after
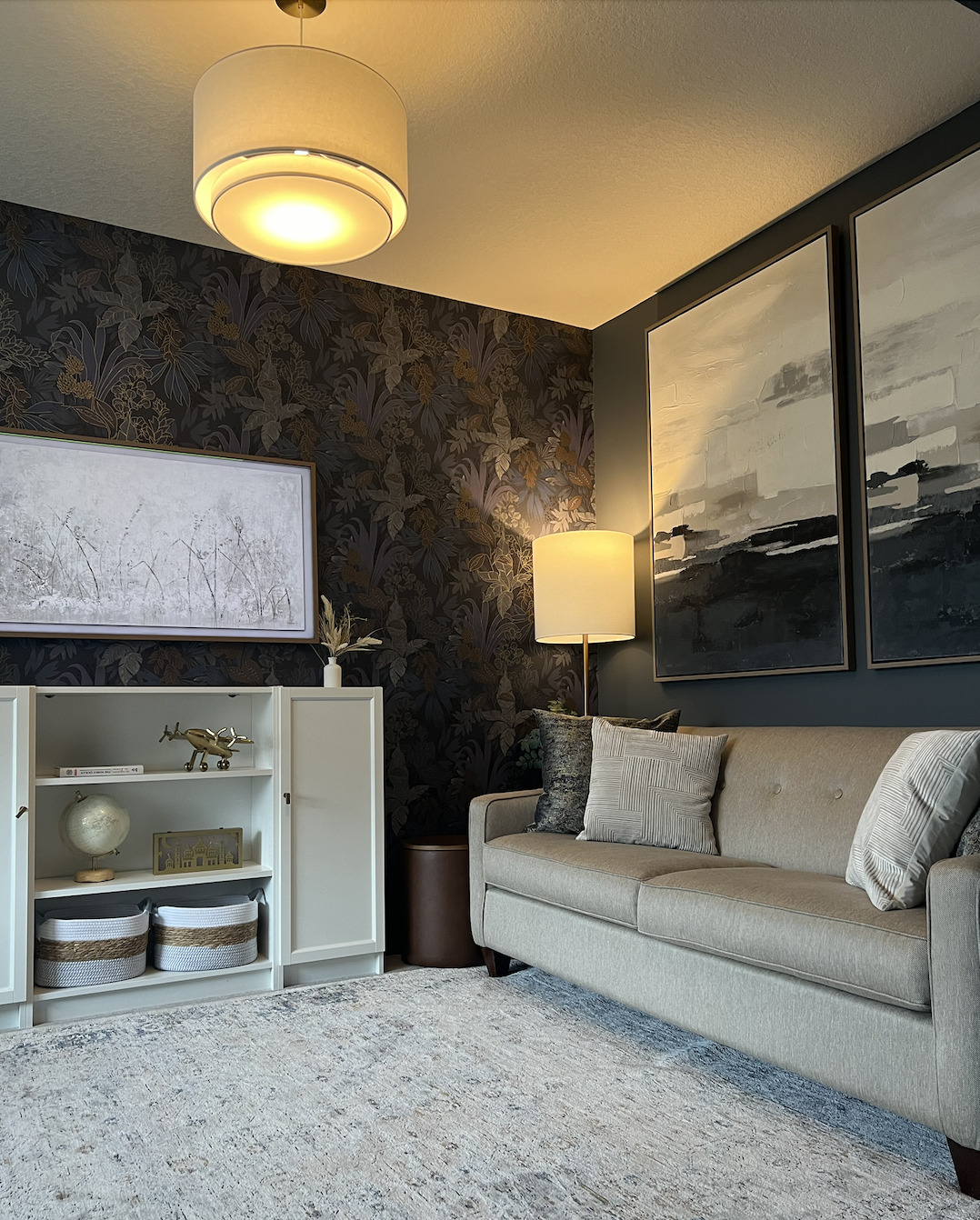
After our transformation, the family room became the heart of the home, brimming with character and comfort. We chose a bold, floral wallpaper for the accent wall, adding depth and a touch of sophistication to the space. The walls were painted in a rich, deep blue that perfectly complements the wallpaper and creates a cozy atmosphere.
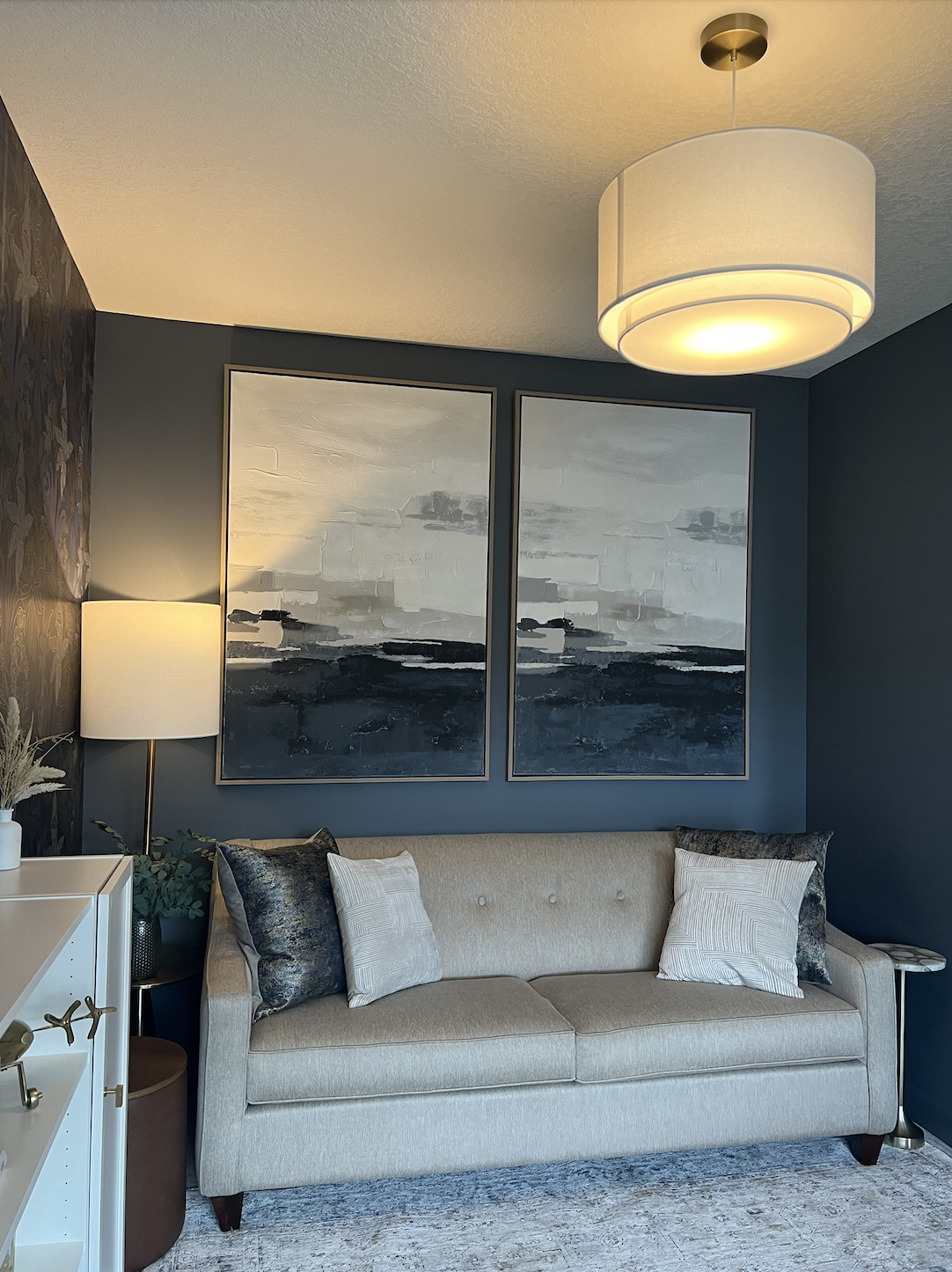
The lighting in the newly designed family room plays a crucial role in setting the ambiance and enhancing the room’s functionality. We installed a modern drum pendant light in the center of the ceiling, which provides a soft, warm glow that evenly illuminates the entire space. This light fixture not only adds a touch of elegance but also ensures a comfortable level of brightness for various activities.
Additionally, we incorporated a stylish floor lamp near the sofa, which creates a cozy reading nook. Its tall, slim design and soft light make it perfect for evening reading sessions or adding extra light when needed.
These layered lighting elements work together to create a warm, inviting atmosphere that enhances the room’s overall aesthetic and usability.
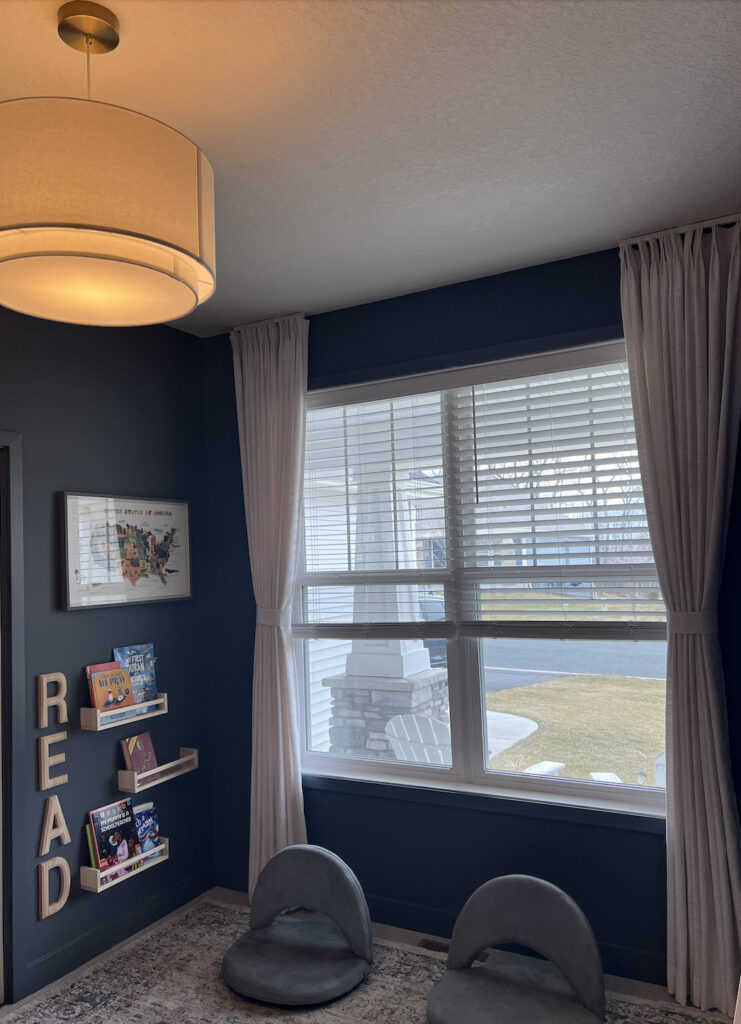
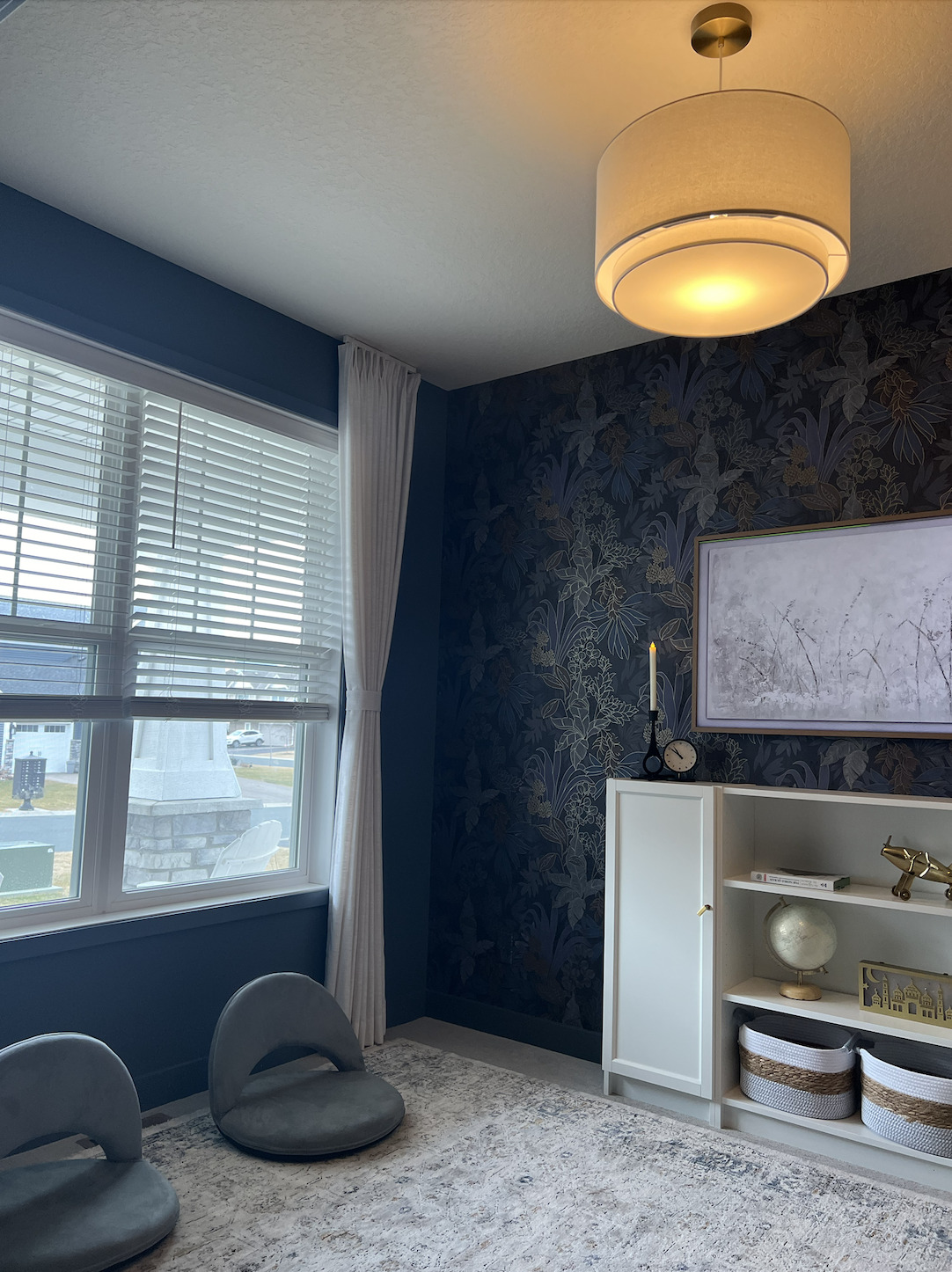
For the young reading enthusiasts in the family , the family room offers a serene nook by the window, complete with comfy seating and a selection of favorite books.
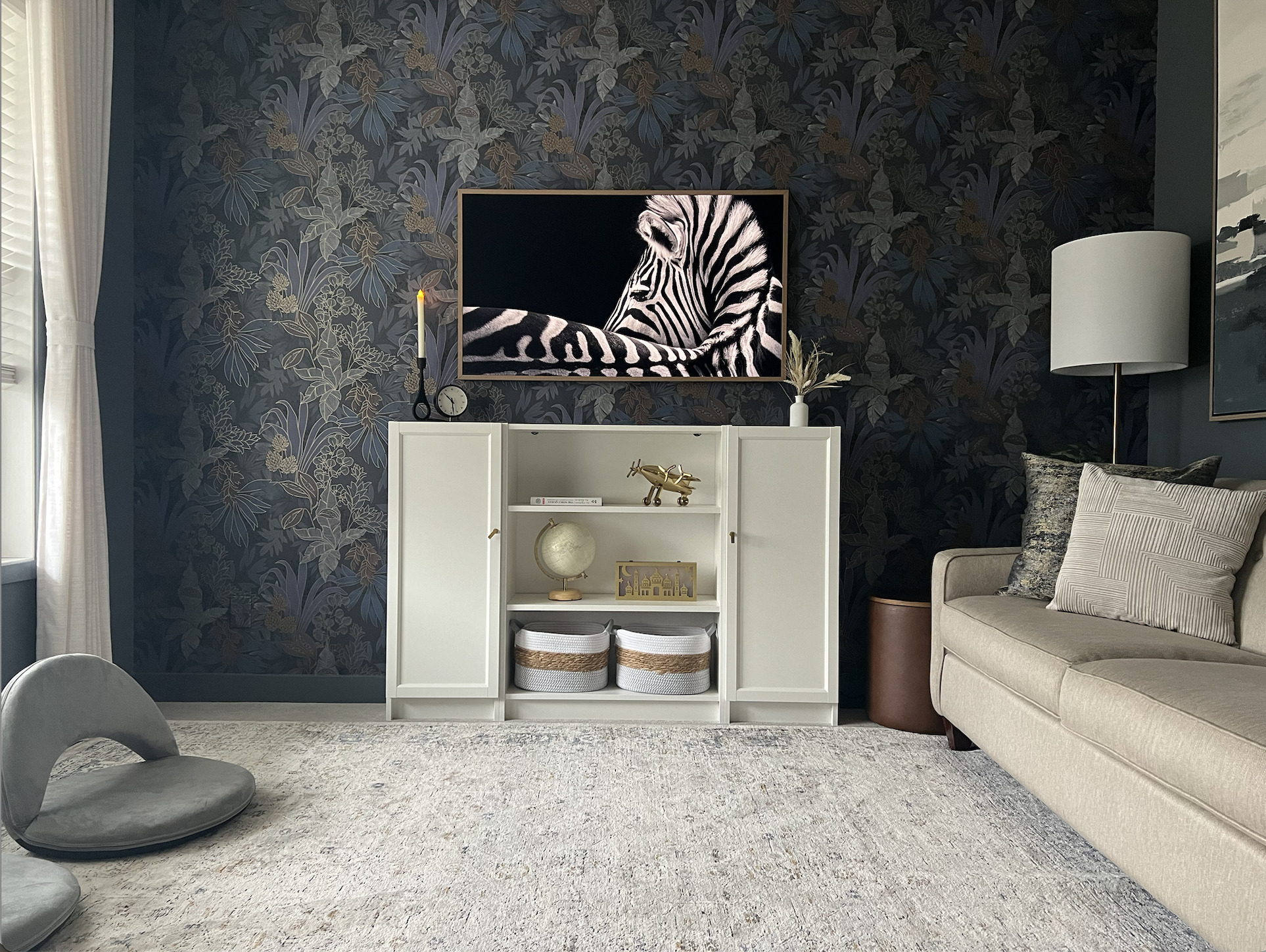
This newly designed family room is now a multifunctional space where the family can gather for movie nights.
The transformation of the Prior Lake home was a rewarding journey, and we are incredibly grateful for the opportunity to work with such wonderful homeowners. Each space, from the staircase to the dining room and family room, now reflects a harmonious blend of style and functionality. This project exemplifies how thoughtful design and careful planning can turn any home into a beautiful and inviting sanctuary. We are thrilled with the results and look forward to bringing more design dreams to life in future projects.
